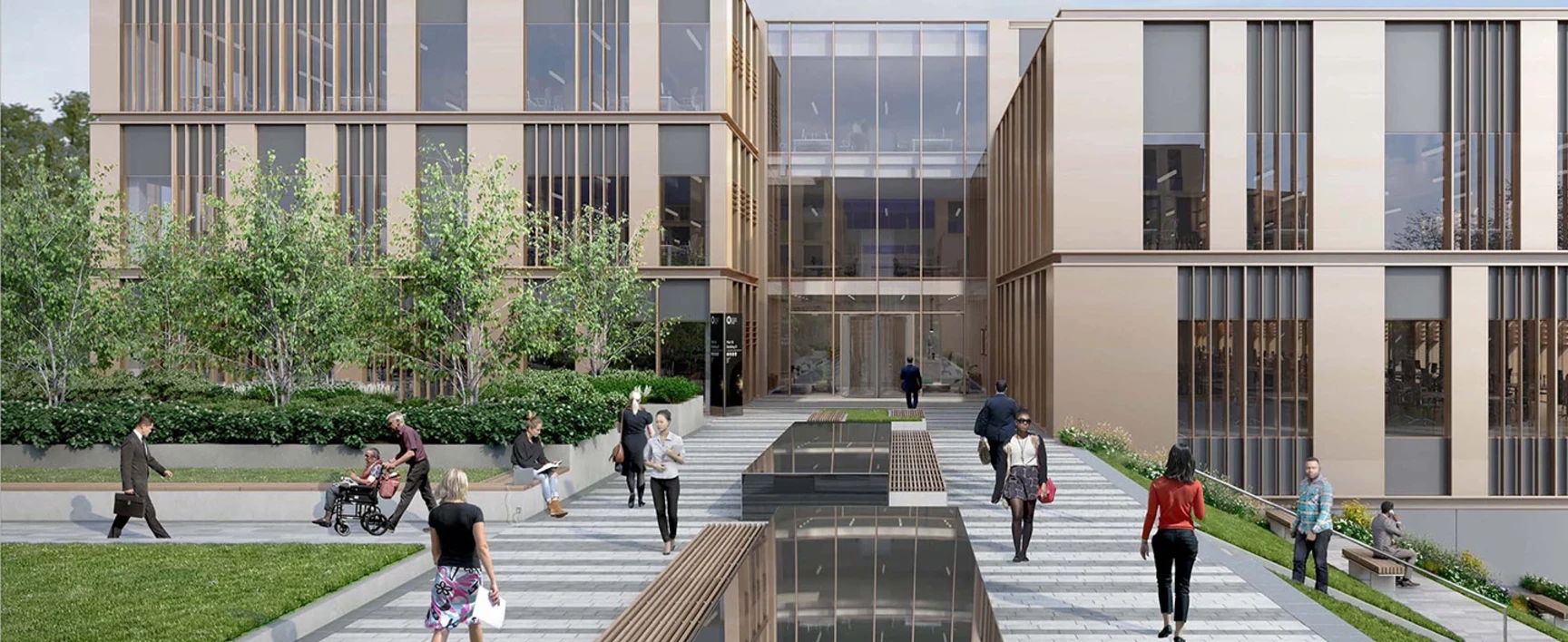The plans for Plot 16 are in addition to the new space for small to medium companies (SMEs), the Bellhouse Building, under construction for occupation in mid 2020.
Image credit to Perkins and Wills
Key Information
- Client: Oxford Science Park
- Consultant: 3PM
- Architect: Perkins & Will Architects
- Location: Oxford
Project Overview
Oxford Science Park is currently home to more than 65 companies employing more than 2,400 people. plans for Plot 16 respond to the requirements of burgeoning science and technology companies at the Park, across Oxford and more broadly. The plans for Plot 16 are in addition to the new space for small to medium companies (SMEs), the Bellhouse Building, under construction for occupation in mid 2020. The Park’s increase in contemporary workspace is deliberate as its commercial eco-system grows, becomes more diverse technologically and has greater reach.
Brief scope of works
18,775 m2 of laboratory and office units in two new buildings linked by a central elevated public space on a previously undeveloped site in the park. We have been involved from the initial stages, allowing the more complex aspects of the Fire Strategy to be reviewed and agreed during pre-planning, reducing the impact on the cost and design.



