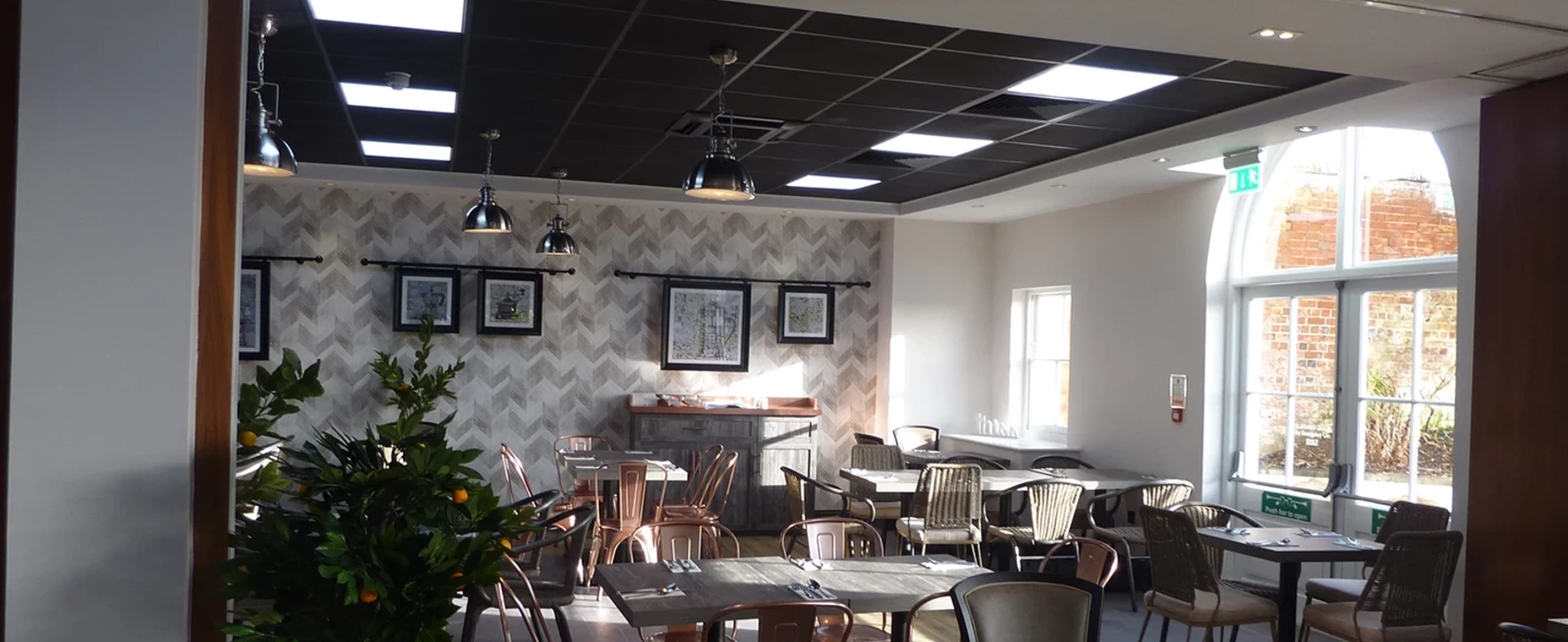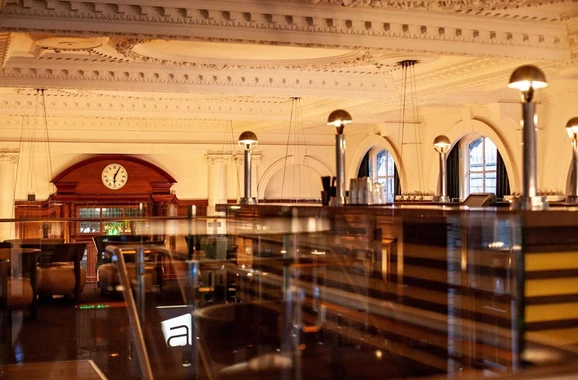Set in 250 acres of Berkshire parkland, this Grade II* listed mansion house has its history is etched in the different architectural features that greet you throughout your stay.
Image credit to Synergy Architects
Key Information
- Client: De Vere Wokefield Park Ltd (Reading) Henry
- Consultant: Riley LLP (Cambridge)
- Architect: Synergy Architects
- Location: Reading
Project Overview
Set in 250 acres of Berkshire parkland, this Grade II* listed mansion house has its history is etched in the different architectural features that greet you throughout your stay. Post refurbishment this DeVere Hotel now offers 87 guest rooms within the Mansion House. As well as a new dining facility and servery, a new car accessible product presentation area was created for BMW Group within the modern, nonlisted, west wing of the Mansion House.
Brief scope of works
The primary alterations to the Mansion House were a new access ramp, internal minor modifications to create new kitchen facilities to the east wing and creation of a new Boot Room / Reception Back Office. The 45 bedrooms within the listed Mansion House were also fully refurbished including reinstatement of walls and ceilings. Fire protected ceilings were reinstated to the basement.



